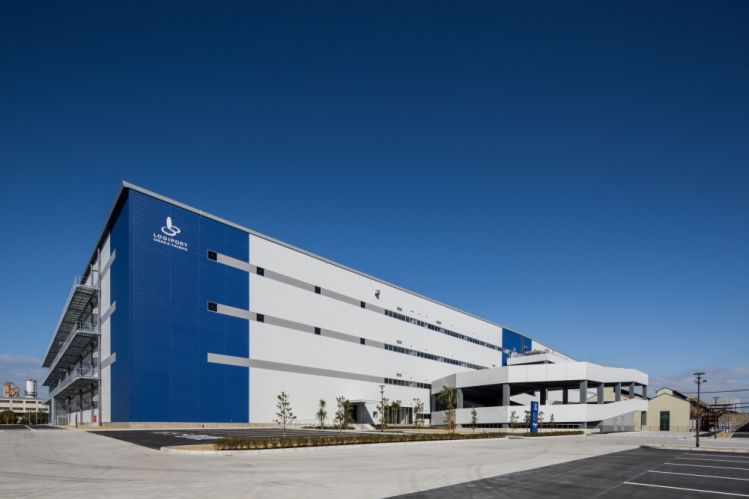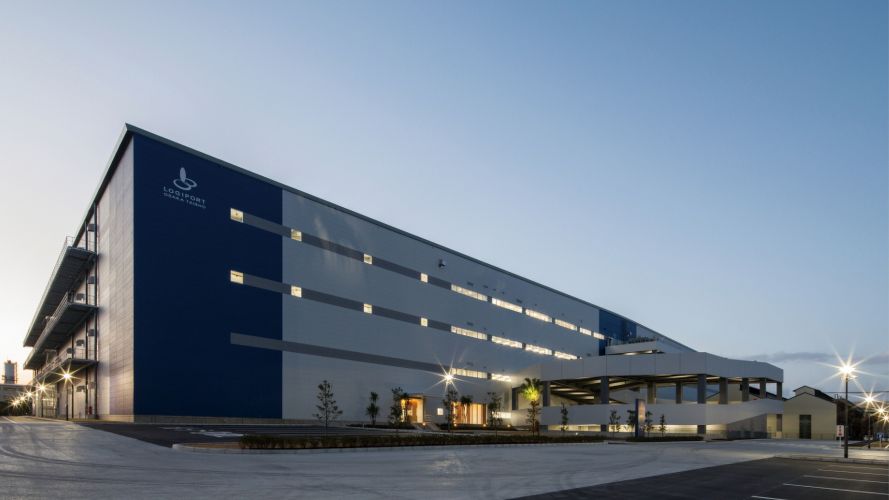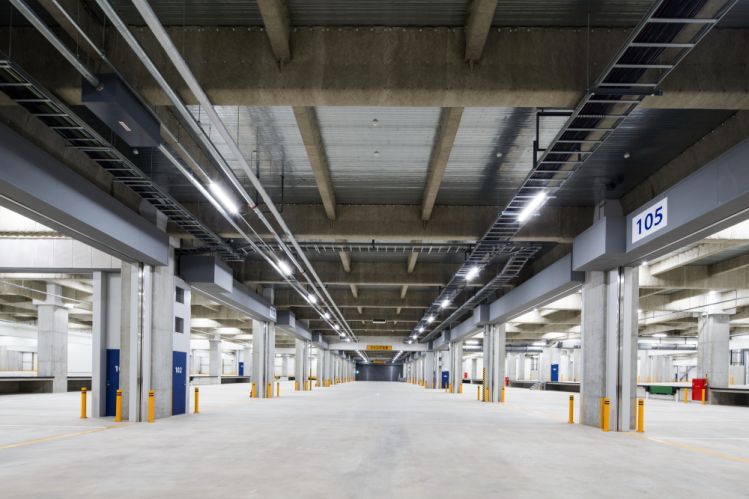Portfolio Details
- Home
- Portfolio
- Portfolio List
- LOGIPORT Osaka Taisho
LOGIPORT Osaka Taisho
(37.5% co-ownership interest)
| Location | 1-5-4, Funamachi, Taisho-ku, Osaka, Osaka |
|---|---|
| Completion date | February 16, 2018 |
| Total floor space (Note 1) | 117,045.04 m² |
| Land area (Note 1) | 55,929.57 m² |
| Leasable area (Note 2) | 40,081.57 m² |
| Acquisition price | 10,484 million yen |
| Nearest train station | Approx. 4.1 km from “Taisho Station” of the JR Osaka Loop Line and Osaka Metro Nagahori Tsurumi Ryokuchi Line |
| Major trunk road | Approx. 4 km from “Tamade IC” of Hanshin Expressway No. 15 Sakai Route Approx. 3.8 km from “Taisho Nishi IC” of Hanshin Expressway No. 17 Nishi Osaka Route Approx. 3.3 km from “Taisho Higashi IC” of Hanshin Expressway No. 17 Nishi Osaka Route Approx. 3 km from National Route 43 |
| (Note 1) | “Total floor space” and “Land area” are the figures corresponding to 100% interest in the trust beneficiary right to the property. |
|---|---|
| (Note 2) | “Leasable area” is the sum total of the area regarded as being available for leasing based on each lease agreement, building drawing, etc. for buildings (excluding the leased area stated in the lease agreement for shops, vending machines, photovoltaic power generation facilities and parking spaces). |
Location Profile
■Located in Funamachi, Taisho-ku, Osaka, where large-scale factories are concentrated, and located within 10 km from the center of Osaka (Umeda Station), it is a suburban logistics location.
■It is located in the area between Hanshin Expressway No. 15 Sakai Route and No. 4 Wangan Route, where both expressways are easily accessible.
■Although it is close to the city area, it is located in an industrial area, and as such can be operated 24 hours a day, 365 days a year.
Facility Profile
■A multi-tenant logistics facility equipped with a double ramp way. There are central lanes on the 1st to 3rd floors; luggage elevators and vertical conveyors (6 each) support hauling to the 4th floor.
■Each floor can be divided into 6 sections with a minimum section of over 3,967 ㎡ to meet various rental demands.
■The floor load is 1.5 t / ㎡ and the effective ceiling height is 5.5 m, considering versatility.
■It also has a seismic control structure and is equipped with a disaster prevention center and a stockpile that operates 24 hours a day, 365 days a year, and is superior in terms of BCP (Business Continuity Plan) measures.


