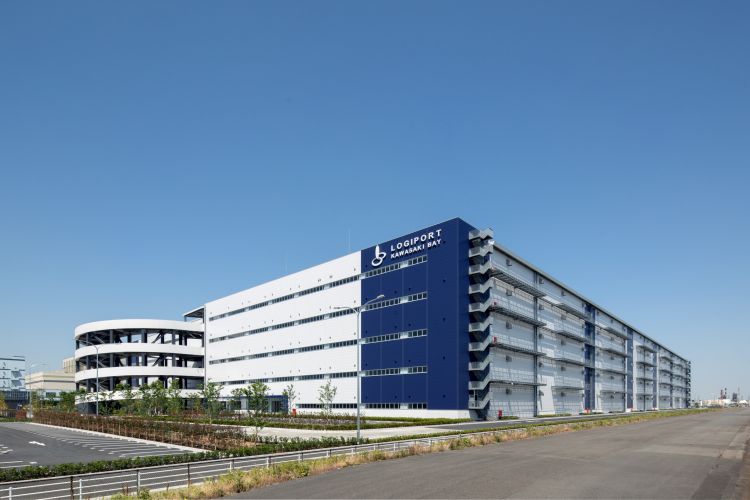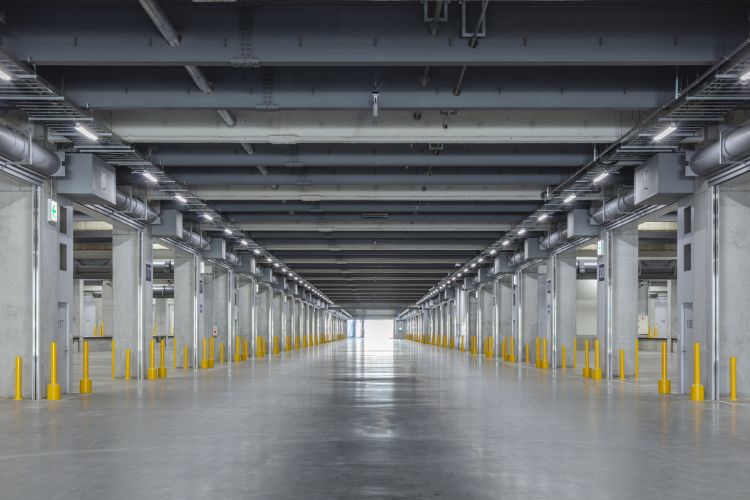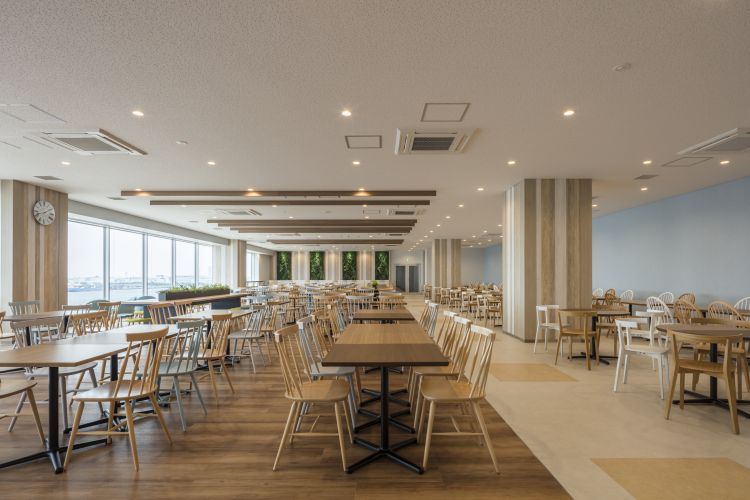Portfolio Details
- Home
- Portfolio
- Portfolio List
- LOGIPORT Kawasaki Bay
LOGIPORT Kawasaki Bay
(45% co-ownership interest)
| Location | 7-1, Higashi Ogishima, Kawasaki, Kawasaki, Kanagawa |
|---|---|
| Completion date | May 9, 2019 |
| Total floor space (Note 1) | 289,900.59 m² |
| Land area (Note 1) | 134,831.45 m² |
| Leasable area (Note 2) | 117,762.91 m² |
| Acquisition price | 36,000 million yen |
| Nearest train station | Approx. 12.5 km from “Kawasaki Station” of the JR Tokaido Line |
| Major trunk road | Approx. 500 m from “Higashi Ogishima IC” on Metropolitan Expressway Bayshore Route Approx. 5.3 km from Sangyo-doro Ave. and approx. 8.3 km from National Route 15 |
| (Note 1) | “Total floor space” and “Land area” are the figures corresponding to 100% interest in the trust beneficiary right to the property. |
|---|---|
| (Note 2) | “Leasable area” is the sum total of the area regarded as being available for leasing based on each lease agreement, building drawing, etc. for buildings (excluding the leased area stated in the lease agreement for shops, vending machines, photovoltaic power generation facilities and parking spaces). |
Location Profile
■Easy to access to two major consumption areas as this property is located approx. 27 km (approx. 30 mins) from central Tokyo (Tokyo Station), approx. 21 km(approx. 25 mins) from central Yokohama (Yokohama Station)
■Easy to access major logistics infrastructure in the Tokyo metropolitan area as this property is located within Kawasaki Port, approx. 18 km (approx. 25 mins) from Yokohama Port (Honmoku Wharf), approx. 15 km(approx.20 mins) from Tokyo Port (Oi Wharf), approx. 11 km(approx. 20 mins) from Haneda Airport
Facility Profile
■One of the largest scale multi-tenanted logistics facilities, with direct access from 1st to 5th floors via double ramp-way. Its effective ceiling height of 5.5 m (only the 5th floor has a low floor and effective ceiling height of 5.0- 6.5 m), floor weight capacity of 1.5 t/m2, making it a versatile facility and the floor can be divided into sections with the minimum area size of 730 tsubo, meeting the needs of small to mid-sized floor
■Equipped with state-of-the-art features such as a seismic control structure, emergency generators and amenities for workers such as parking spaces accommodating 686 cars in addition to shops and lounges


