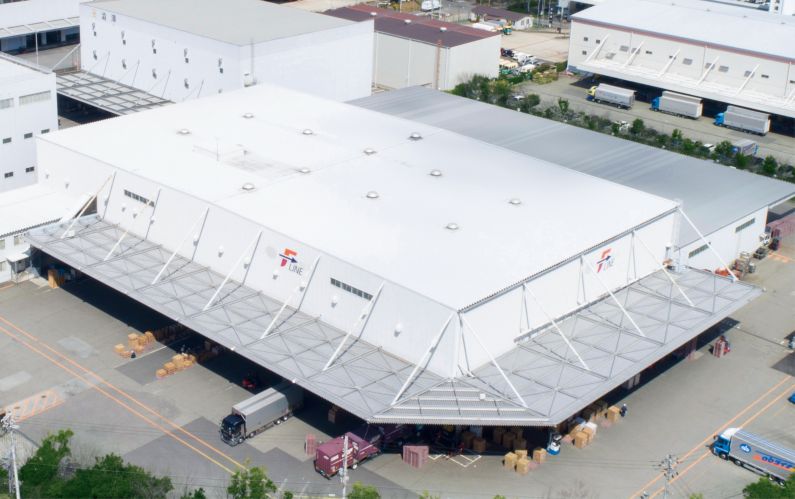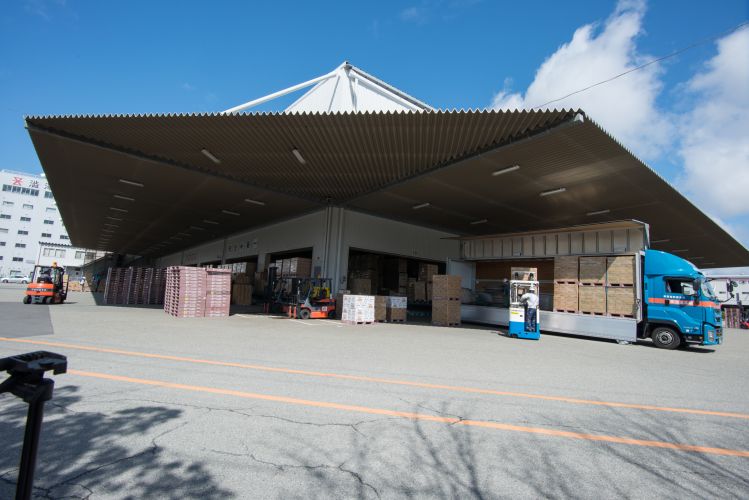Portfolio Details
- Home
- Portfolio
- Portfolio List
- MJ Logipark Nishinomiya 1
MJ Logipark Nishinomiya 1
| Location | 3-3-4, Hanshin Ryutsu Center, Yamaguchi-cho, Nishinomiya, Hyogo |
|---|---|
| Completion date | March 14, 1991 |
| Total floor space | 13,903.42 m² |
| Land area | 23,008.83 m² |
| Leasable area (Note 1) | 13,777.07 m² |
| Acquisition price | 2,483 million yen |
| Nearest train station | Approx. 1.5 km from “Taoji Station” of Kobe Electric Railway Sanda Line |
| Major trunk road | Approx. 0.5 km from “Nishinomiya Kita IC” of the Chugoku Expressway Approx. 2.5 km from “Nishinomiya Yamaguchi Minami IC” of the Hanshin Expressway No. 7 Kita Kobe Route Approx. 3 km from “Yoshio IC” of the Rokko Kita toll road Approx. 1 km from National Route 176 |
| (Note 1) | “Leasable area” is the sum total of the area regarded as being available for leasing based on each lease agreement, building drawing, etc. for buildings (excluding the leased area stated in the lease agreement for shops, vending machines, photovoltaic power generation facilities and parking spaces). |
|---|
Location Profile
■Located approximately 500 m from “Nishinomiya Kita IC” on the Chugoku Expressway, the property is accessible from Osaka and Kyoto prefectures. In addition, since the property is accessible from Sanyo Expressway, it provides excellent access to the Chugoku region such as Okayama and Hiroshima prefectures and enables operations in the entire area of Western Japan.
■Since the surrounding environment is an industrial complex, the distribution center can be operated 24 hours a day.
■It has an advantage in terms of securing employment since it's located within walking distance from residential areas.
Facility Profile
■A versatile logistics facility in terms of pillar span, ceiling height, and floor load, with two main entrances and exits with three-sided berths (two high floors, one low floor).

