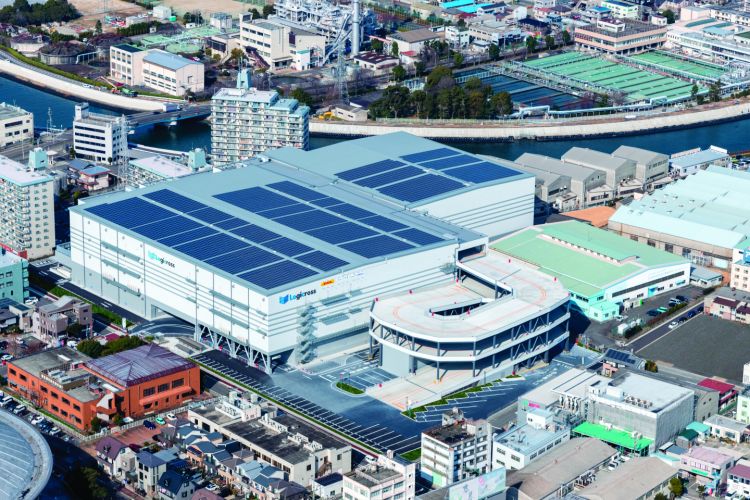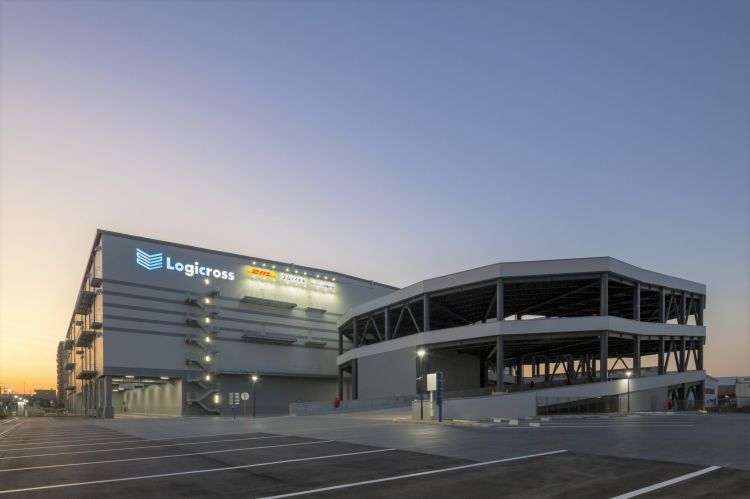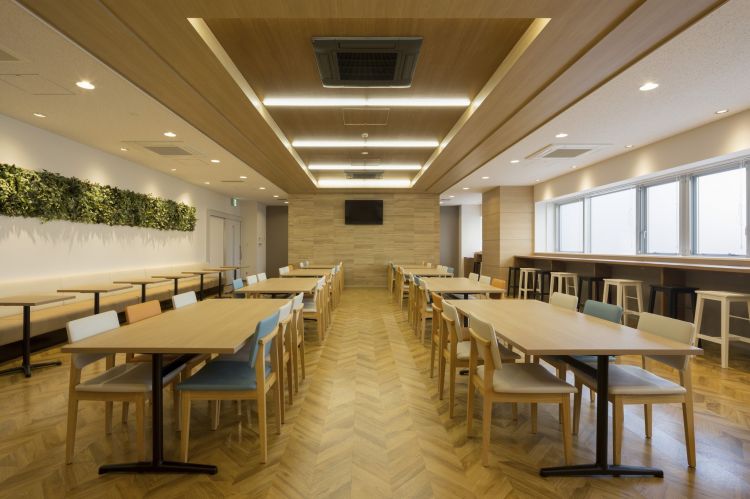Portfolio Details
- Home
- Portfolio
- Portfolio List
- Logicross Nagoya Kasadera
Logicross Nagoya Kasadera
| Location | 1-57-2 Higashimatabeecho, Minami-ku, Nagoya, Aichi |
|---|---|
| Completion date | January 8, 2019 |
| Total floor space | 72,376.03 m² |
| Land area | 33,224.00 m² |
| Leasable area (Note 1) | 62,289.08 m² |
| Acquisition price | 14,424 million yen |
| Nearest train station | Approx. 7 minutes from “Kasadera Station” of JR Toukaido Main Line Approx. 14 minutes from “Oe Station” of Nagoya Railway Tokoname Line |
| Major trunk road | Approx. 1.2 km from “Kasadera IC” of Nagoya Expressway No. 3 Otaka Line Approx. 3.0 km from “Kiba IC” of Nagoya Expressway No.4 Tokai Line Approx. 6 km from “Tokai IC” of Isewangan Expressway Approx. 0.5 km from National Route 23 Approx. 1.5 km from National Route 247 Approx. 0.5 km from National Route 1 |
| (Note 1) | . “Leasable area” is the sum total of the area regarded as being available for leasing based on each lease agreement, building drawing, etc. for buildings (excluding the leased area stated in the lease agreement for shops, vending machines, photovoltaic power generation facilities and parking spaces). |
|---|
Location Profile
■Located near “Kasadera IC” on the Nagoya Highway No. 3 Odaka Line, allows easy access to the Nagoya Highway No. 4 Tokai Line and the Isewangan Expressway, and close to National Route 23, which crosses the Nagoya Port area, and National Route 247, which crosses from Nagoya City to Tokai City, making it a convenient location for transportation.
■Located in a unique location for logistics facilities within 10 km of the center of Nagoya, it has excellent access to the city of Nagoya, as well as easy access to the Tokyo and Kansai regions via the Isewangan Expressway.
・Easy access to the Nagoya Port, Japan's largest port in terms of total cargo handled, and the Chubu Centrair International Airport can be reached in 35 minutes, making it possible to use the major logistics infrastructure of Aichi Prefecture.
Facility Profile
■It is a multi-tenant logistics facility with access to each floor from a ramp way, and each floor has a floor load of 1.5 t / ㎡, an effective ceiling height of 5.5 m or more, a pillar span of 10 m or more, and LED compatibility throughout the building, which are the latest logistics equipment. The facility is equipped with functions to support business continuity planning (BCP), such as the installation of emergency generators and emergency storage for employees, as well as a parking lot and truck waiting area. The facility has been designated as a tsunami evacuation building that can be used as a temporary shelter for local residents and others in the event of a major tsunami warning.


