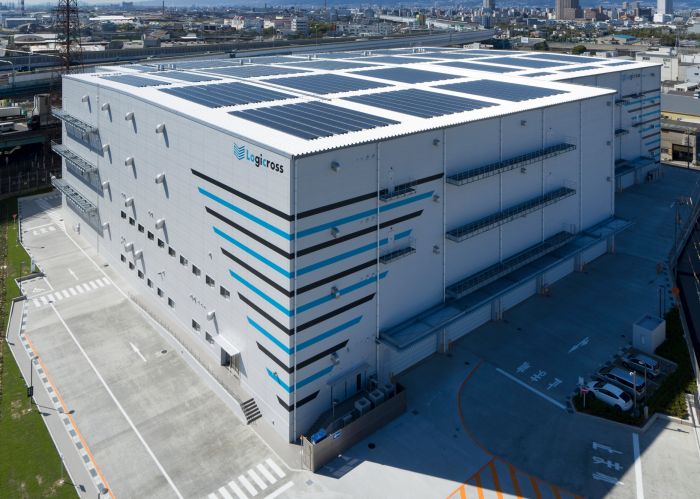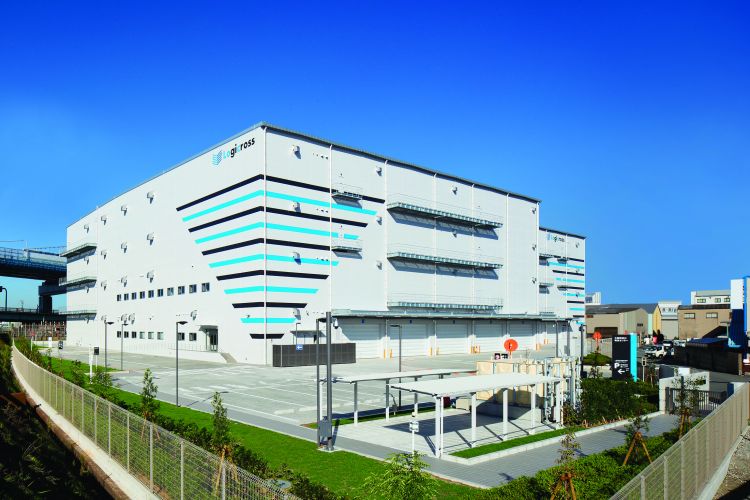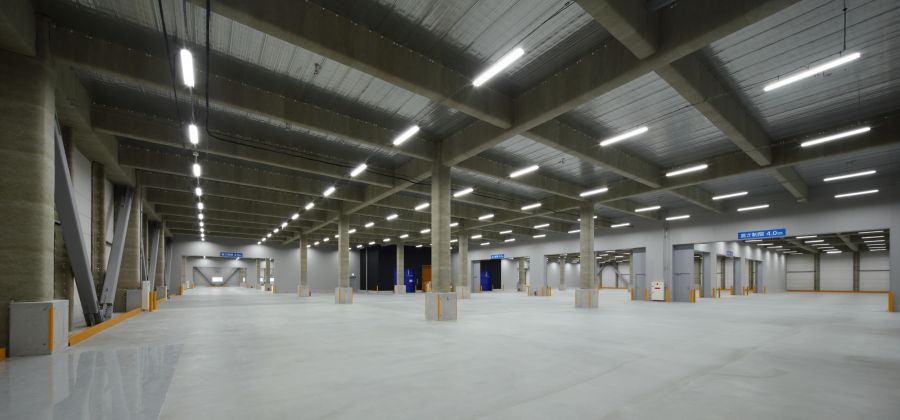Portfolio Details
- Home
- Portfolio
- Portfolio List
- Logicross Osaka
Logicross Osaka
| Location | 6-200-1 Tsukuda, Nishiyodogawa-ku, Osaka, Osaka |
|---|---|
| Completion date | September 28, 2018 |
| Total floor space | 36,619.48 m² |
| Land area | 18,176.07 m² |
| Leasable area (Note 1) | 35,629.46 m² |
| Acquisition price | 9,743 million yen |
| Nearest train station | Approx. 12 minutes from "Dekishima Station" of the Hanshinnanba Line Approx. 14 minutes from “Chibune Station" of the Hanshin Main Line |
| Major trunk road | Approx. 1.5 km from “Amagasaki Higashi IC” of Hanshin Expressway No. 3 Kobe Line Approx. 4 km from “Nakajima IC” of Hanshin Expressway No. 5 Wangan Line Approx. 200m from National Route 43 |
| (Note 1) | . “Leasable area” is the sum total of the area regarded as being available for leasing based on each lease agreement, building drawing, etc. for buildings (excluding the leased area stated in the lease agreement for shops, vending machines, photovoltaic power generation facilities and parking spaces). |
|---|
Location Profile
■A logistics facility with good access to the two major consumption areas in the Kansai region, located 7.5 km from the center of Osaka (Umeda Station) and 24 km from Kobe City (Sannomiya Station). Easy access to the Port of Hanshin (Port of Osaka and Port of Kobe), a major logistics infrastructure in the Kansai region, and to a wide area via the Hanshin Expressway No. 3 Kobe Line and No. 5 Wangan Line, and proximity to National Route 43 lead to high location potential.
■As the Property is located in a cluster of small-medium-sized factories and distribution warehouses, it is possible to operate 24 hours a day, 365 days a year.
Facility Profile
■A four-story box-type logistics facility with truck berths on the east and west sides, equipped with luggage elevators and vertical conveyors (four units, respectively).
making it easy to rent the facility in sections.
■Each floor has an effective ceiling height of 5.5 m and a floor load of 1.5 t / ㎡, making it a highly versatile, easy-to-use logistics facility.


