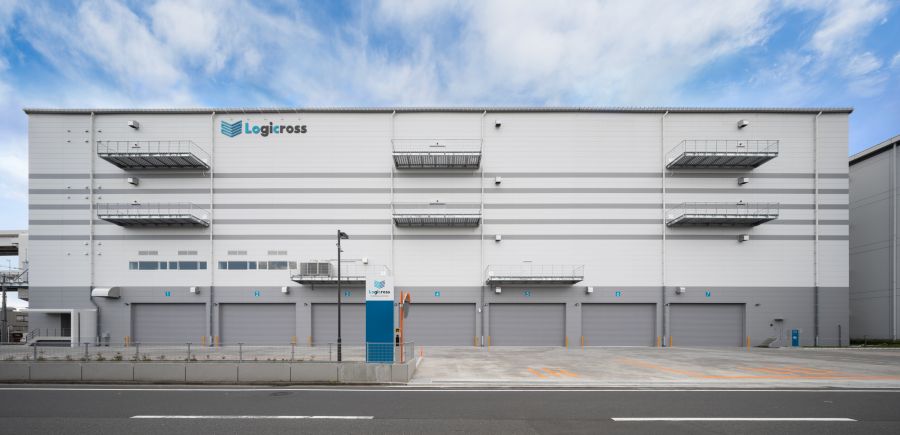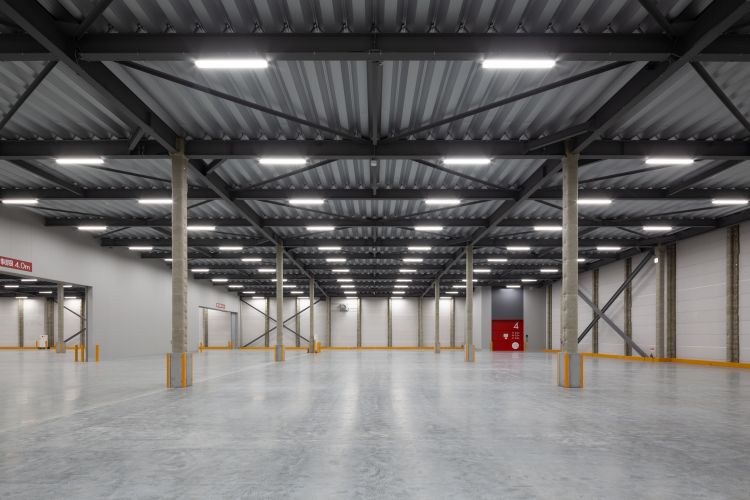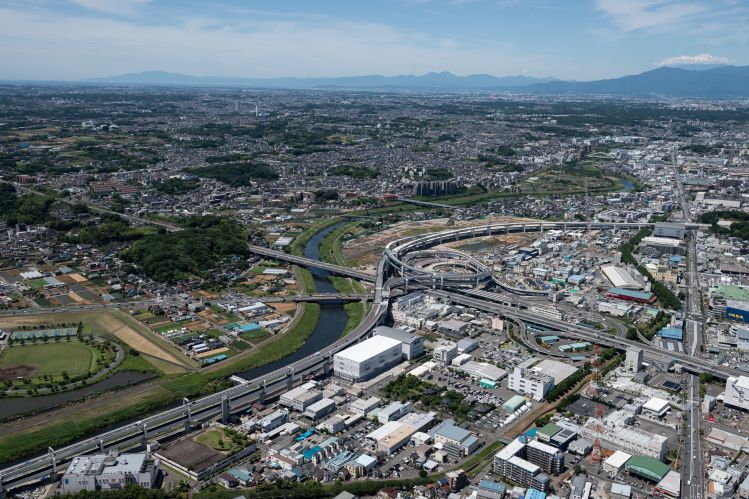Portfolio Details
- Home
- Portfolio
- Portfolio List
- Logicross Yokohama Kohoku
Logicross Yokohama Kohoku
| Location | 757-1 Minamikouchi, Kawamukocho, Tsuzuki-ku Yokohama, Kanagawa |
|---|---|
| Completion date | May 24, 2019 |
| Total floor space | 16,371.24 m² |
| Land area | 7,663.29 m² |
| Leasable area (Note 1) | 16,371.24 m² |
| Acquisition price | 7,821 million yen |
| Major trunk road | Approx. 600 m from “Kohoku IC" on the Daisan-Keihin Expressway Approx. 750 m from “Yokohama Kohoku IC" of Metropolitan Expressway Kanagawa Rte No. 7 Yokohama-Kita Line Approx. 450 m from Midori Sangyo-doro Ave. |
| (Note 1) | “Leasable area” is the sum total of the area regarded as being available for leasing based on each lease agreement, building drawing, etc. for buildings (excluding the leased area stated in the lease agreement for shops, vending machines, photovoltaic power generation facilities and parking spaces). |
|---|
Location Profile
■Located in an area suitable for logistics facilities in the central Kanagawa prefecture, approx. 9 km from central Yokohama(Yokohama Station), approx. 30 km from central Tokyo (Tokyo Station)
Facility Profile
■A 4-story above ground multi-tenant type logistics facility
■The box-type design with truck berths on one side of the first floor provides efficient warehouse space and functionality to meet various tenant needs (partitions, light bulbs etc.)
■Equipped with air-conditioning to meet potential needs from semiconductor and machine parts manufacturers which are located in the area around the facility
■Emergency generators have been installed on the upper floors of the facility to ensure sufficient space for a warehouse


